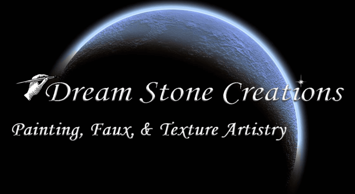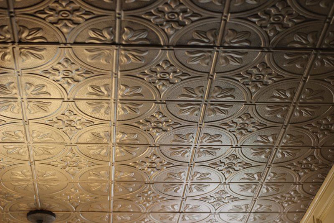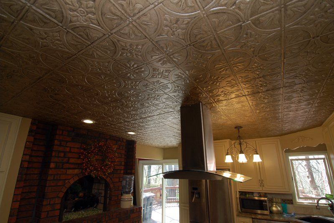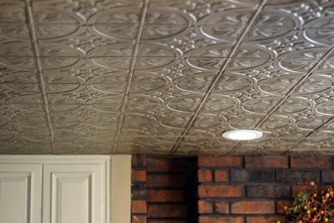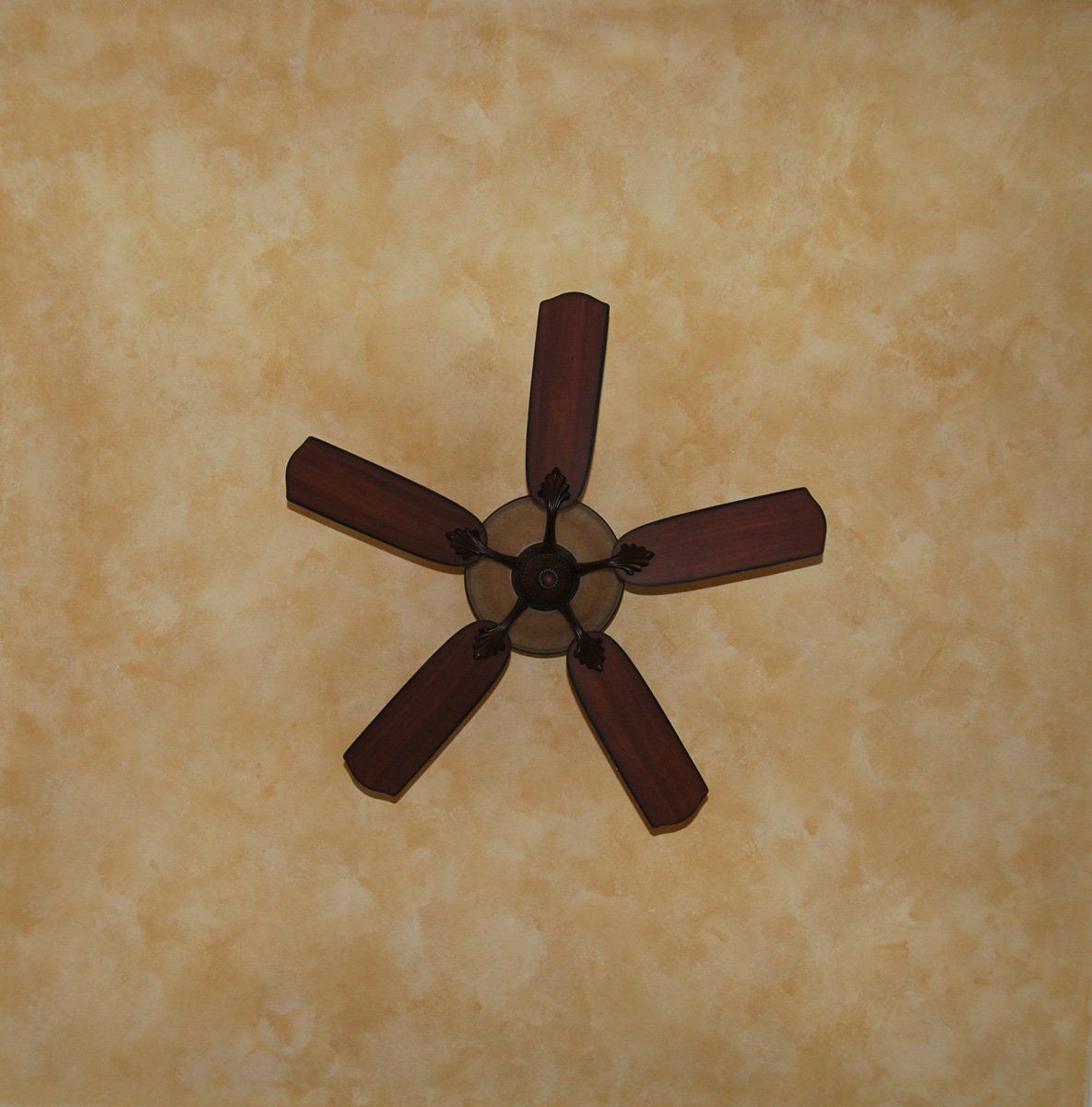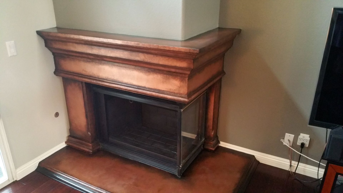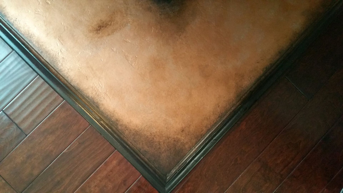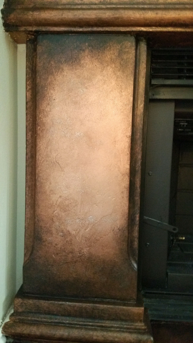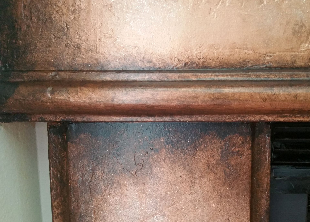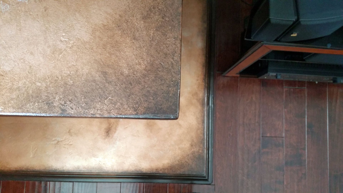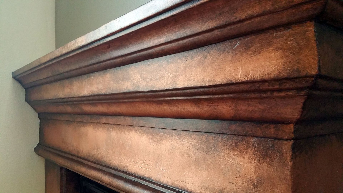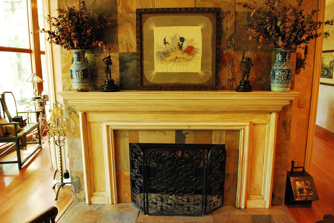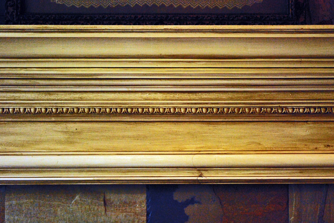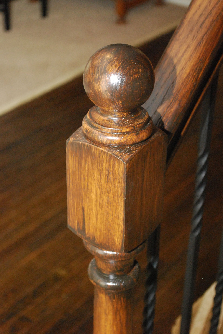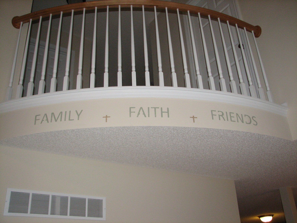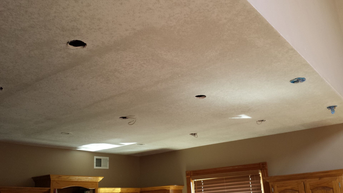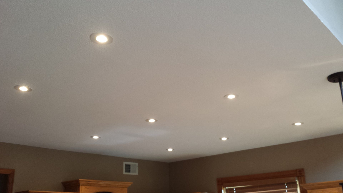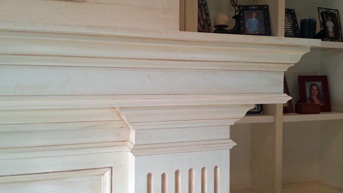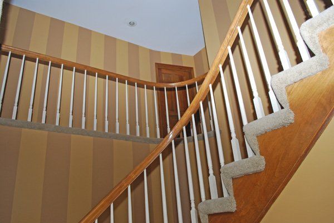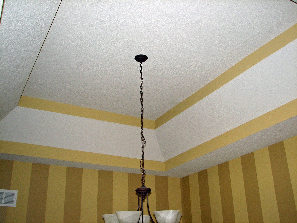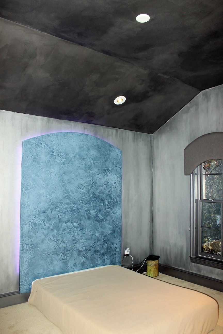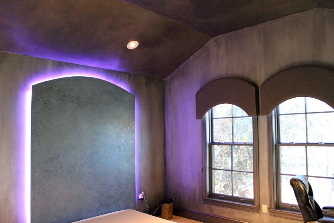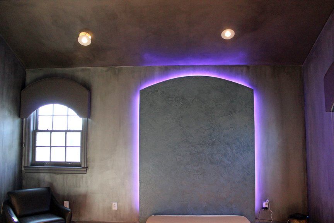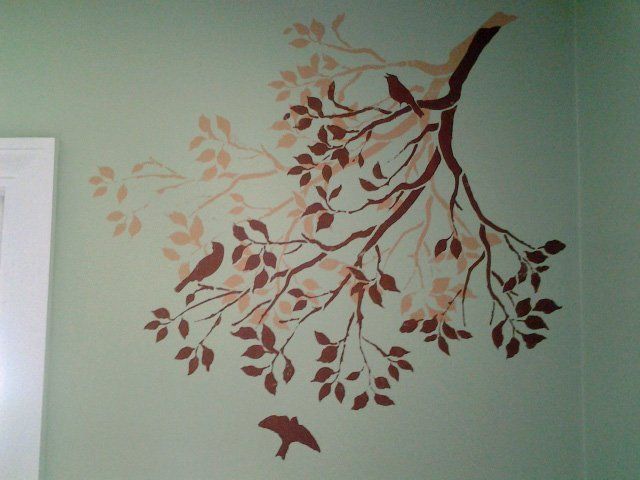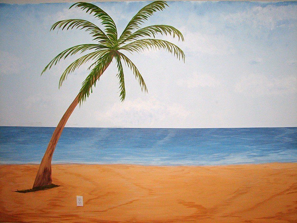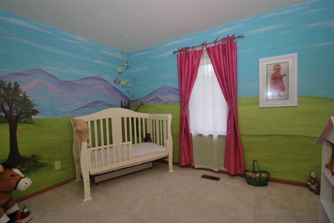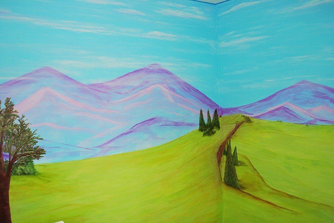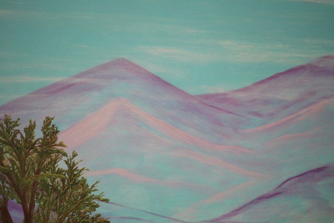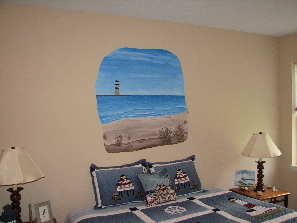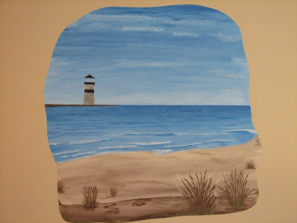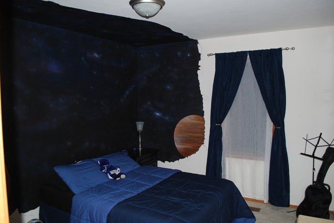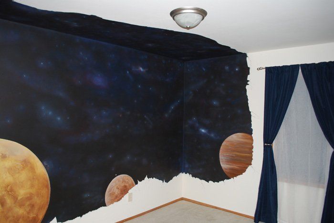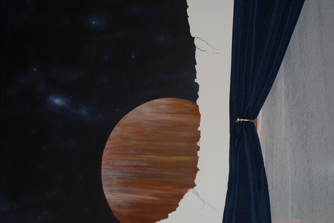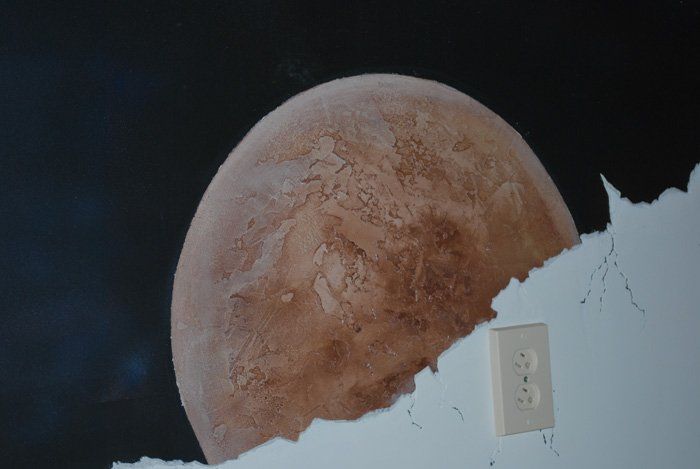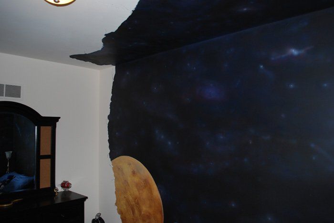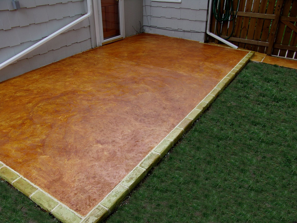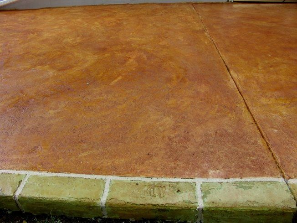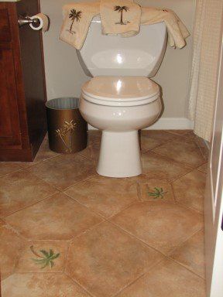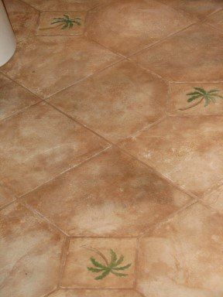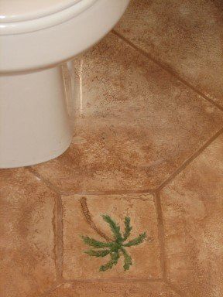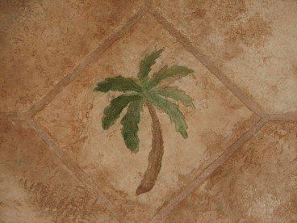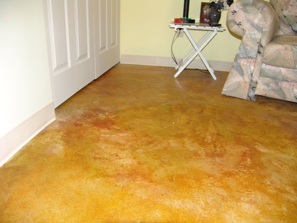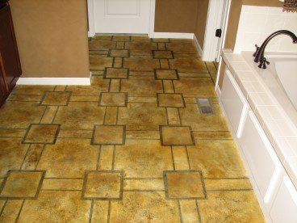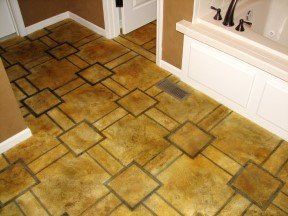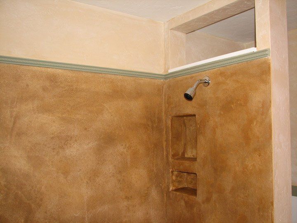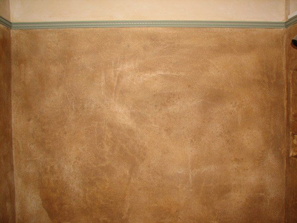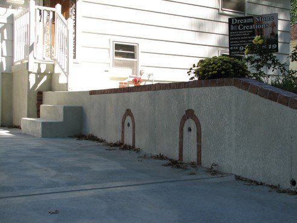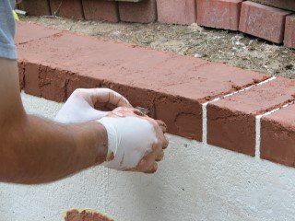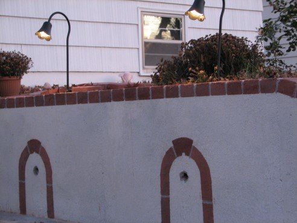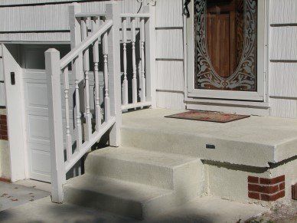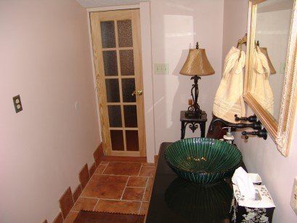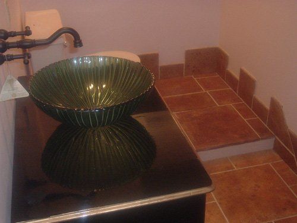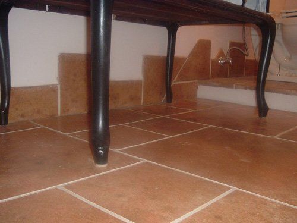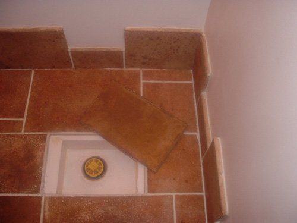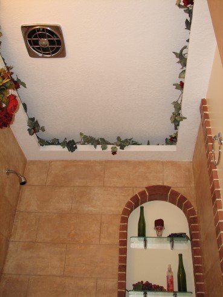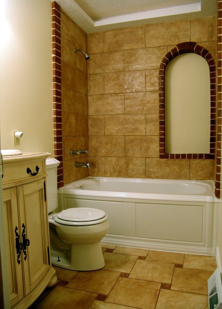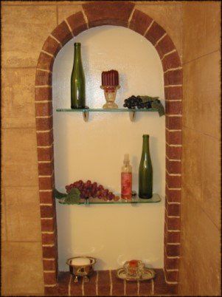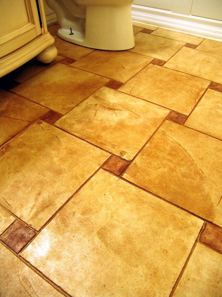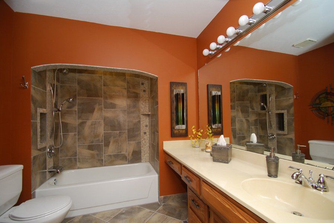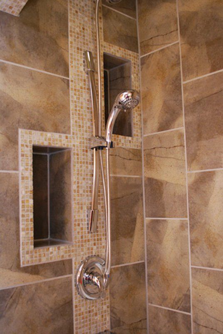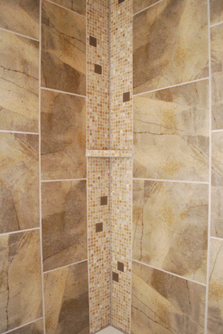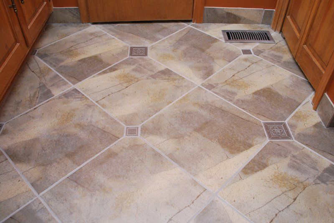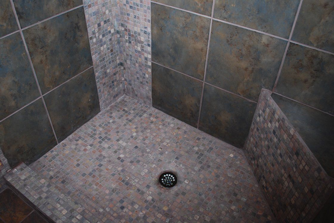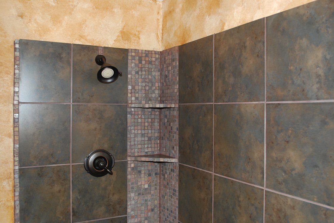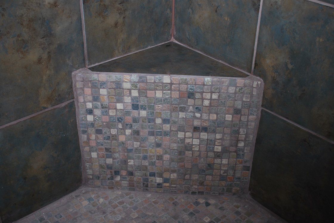-
Raise Panel Installation
The ceilings were scraped smooth and PVC paneling was installed, painted in a metallic copper and glazed to an antique finish.
-
Raise Panel Installation
The ceilings were scraped smooth and PVC paneling was installed, painted in a metallic copper and glazed to an antique finish.
-
Raise Panel Installation
The ceilings were scraped smooth and PVC paneling was installed, painted in a metallic copper and glazed to an antique finish.
-
Faux Fresco Ceiling finish
The master bedroom ceiling was scraped smooth, skim coated, and painted to a faux fresco design.
-
Metallic Aged Fireplace
The stone mantle was skim coated, lightly textured, and painted to an antique copper finish.
-
Metallic Aged Fireplace
The stone mantle was skim coated, lightly textured, and then painted into an antique copper finish with an aged appearance.
-
Metallic Aged Fireplace
The stone mantle was skim coated, lightly textured, and painted to an antique copper finish.
-
Metallic Aged Fireplace
The stone mantle was skim coated, lightly textured, and painted to an antique copper finish.
-
Metallic Aged Fireplace
The stone mantle was skim coated, lightly textured, and painted to an antique copper finish.
-
Metallic Aged Fireplace
The stone mantle was skim coated, lightly textured, and painted to an antique copper finish.
-
Antiqued Fireplace
Painted, aged, and antiqued.
-
Antiqued Fireplace
Painted, aged, and antiqued.
-
Stained Bannister
There have been many stained railings, trim, and banisters in the portfolio, and can be seen on our Facebook.
-
Raised Stenciling
Offering many styles and forms of stenciling from painted to raised using thin layer of compounds.
-
DRYWALL & LIGHTS
Wiring for new recessed lighting was added. New drywall installed, finished and textured.
-
COMPLETE!
After painting the ceiling in a flat white finish the recessed housing and finish trim was installed.
-
Glazed Fireplace
Softly glazed to highlight the architectural design.
-
Stripes
There are a few of these project from the past as well. Stripes, vertical or horizontal, can really change a room.
-
Striped Dining Room Walls
We striped the dining room walls with a wainscoting across the bottom.
-
Lighted Accent Wall Addition
The room was painted in an aged metallic finish. An additional piece was added as a headboard. The lighting is in LED in a full range of colors by remote control.
-
Lighted Accent Wall Addition
The room was painted in an aged metallic finish. An additional piece was added as a headboard. The lighting is in LED in a full range of colors by remote control.
-
Lighted Accent Wall Addition
The room was painted in an aged metallic finish. An additional piece was added as a headboard. The lighting is in LED in a full range of colors by remote control.
-
Stenciling
Painted tree branch stencil was added to fill an otherwise boring corner of the room.
-
BEACH MURAL
A full wall mural of a beach and palm tree.
-
Nursery Mural
A distant scenery mural was painted for a new nursery. The corner was painted away.
-
Nursery Mural
A distant scenery mural was painted for a new nursery. The corner was painted away.
-
Nursery Mural
A distant scenery mural was painted for a new nursery. The corner was painted away.
-
Lighthouse Mural
Added for an accent to a lighthouse and nautical themed room.
-
Added for an accent to a lighthouse and nautical themed room.
-
SPACE MURAL
The cosmos was airbrushed and the planets were lightly textured. The edges were given a 3D breakaway effect.
-
SPACE MURAL
The cosmos was airbrushed and the planets were lightly textured. The edges were given a 3D breakaway effect.
-
SPACE MURAL
The cosmos was airbrushed and the planets were lightly textured. The edges were given a 3D breakaway effect.
-
SPACE MURAL
The cosmos was airbrushed and the planets were lightly textured. The edges were given a 3D breakaway effect.
-
SPACE MURAL
The cosmos was airbrushed and the planets were lightly textured. The edges were given a 3D breakaway effect.
-
Copper & Serpentine Overlay
One of my first projects. A copper and serpentine concrete patio overlay. No real stone is used in this project.
-
Copper & Serpentine Overlay
One of my first projects. A copper and serpentine concrete patio overlay. No real stone is used in this project.
-
Tile Creation Overlay
All hand applied synthetic concrete created to look like tile with palm tree insets. This floor has no grout as it's all one piece and very easy to maintain.
-
Tile Creation Overlay
All hand applied synthetic concrete created to look like tile with palm tree insets. This floor has no grout as it's all one piece and very easy to maintain.
-
Tile Creation Overlay
All hand applied synthetic concrete created to look like tile with palm tree insets. This floor has no grout as it's all one piece and very easy to maintain.
-
Tile Creation Overlay
All hand applied synthetic concrete created to look like tile with palm tree insets. This floor has no grout as it's all one piece and very easy to maintain.
-
Floor Overlay
A semi smooth concrete overlay in copper stains.
-
Master Bathroom Overlay
This concrete overlay was given a unique design to show off it's versatility. Stained in a bronze finish and given a deep grey grout appearance.
-
Master Bathroom Overlay
This concrete overlay was given a unique design to show off it's versatility. Stained in a bronze finish and given a deep grey grout appearance.
-
Designed For The Ages
This concrete shower overlay was designed for a 1930's s Midwest rustic home.
-
Designed For The Ages
This concrete shower overlay was designed for a 1930's s Midwest rustic home.
-
Retaining Wall Overlay
A concrete knock down texture was applied. The brick design was then added along with the drain hole trimmings to give it a great look to an otherwise plain retaining wall. Not real stone was used in this project.
-
A concrete knock down texture was applied. The brick design was then added along with the drain hole trimmings to give it a great look to an otherwise plain retaining wall. Not real stone was used in this project.
-
A concrete knock down texture was applied. The brick design was then added along with the drain hole trimmings to give it a great look to an otherwise plain retaining wall. Not real stone was used in this project.
-
Compimenting Porch Overlay
Working with the retaining wall the stairs and front porch was finished to blend with the retaining wall.
-
Old World Remodel
This is when I was doing it all. The floors are a concrete overlay to resemble tile. The cabinet was painted and configured to handle a glass bowl sink with wall mounted faucets.
-
Old World Remodel
This is when I was doing it all. The floors are a concrete overlay to resemble tile. The cabinet was painted and configured to handle a glass bowl sink with wall mounted faucets.
-
Old World Remodel
Underneath the sink cabinet look at the concrete overlay. No real tile was used in this project.
-
Old World Remodel
A created false tile for the floor drain flush out. No, that's still not real tile.
-
Heritage Bathroom Remodel
A lowered ceiling border was added for lighting effects. All the tile and stone work you see is hand applied synthetic concrete to look and feel like stone. This was a fun project.
-
Heritage Bathroom Remodel
A lowered ceiling border was added for lighting effects. All the tile and stone work you see is hand applied synthetic concrete to look and feel like stone. This was a fun project.
-
Heritage Bathroom Remodel
A lowered ceiling border was added for lighting effects. All the tile and stone work you see is hand applied synthetic concrete to look and feel like stone. This was a fun project.
-
Heritage Bathroom Remodel
A lowered ceiling border was added for lighting effects. All the tile and stone work you see is hand applied synthetic concrete to look and feel like stone. This was a fun project.
-
Bathroom Update
The arch was added over the bathtub and a custom tile design was installed. The wall were then painted to compliment the tile. Some of my only real tile work.
-
Bathroom Update
Two shower inserts were added for soap and shampoo along with a sliding shower head for use with all ages and sizes.
-
Bathroom Update
For the back side of the shower a soap shelf was added in to the mosaic design.
-
Bathroom Update
The tile floor has medallion inserts to compliment the design.
-
Master Shower
From start to finish this master shower is full of tile and a small bench to help her shave her legs.
-
Master Shower
Two shelve were added in to the design.
-
Master Shower
From start to finish this master shower is full of tile and a small bench to help her shave her legs.
Not all specialty service options are available at this time. Call for details.
Mailing Address:
Whether your looking for faux painting or cabinet refinishing in Clinton County MO Dream Stone Creations Painting company is the solution. Licensed and insured for your protection. Get our kitchen cabinets painted in beautiful colors, styles, and finishes. Paint your home in amazing faux finishes, decorative textures, or simply beautiful natural colors that is eco-friendly and no harmful fumes.
Copyright 2019- All Rights Reserved
